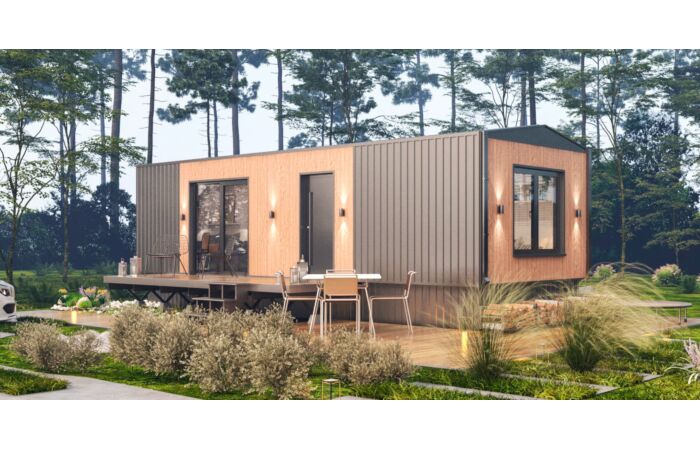Mobile home standard ComfortSOSNO 35m2
The Sosno 35m2 mobile home is a modern design solution combined with a structure that ensures easy transport, making it possible to have a modern house without the problems associated with building it on your own property.
Basic information:
- Steel frame of the house, 3.5 m x 10 m
- Leveling trestles included
- Combination of aluminum windows with PVC windows, RAL 7016 color
- (Aluminum window in HST technology 2500x2100)
- External facade connection of T18 trapezoidal sheets with Kerafront composite boards.
- Gutter system hidden under the facade
- External lighting around the house - tubes lighting up and down (10 pcs.)
- Aluminum external doors with a handle
- External window treatment with flashing sheets
- Insulation of walls, floors and roofs with PUR foam
- Vapor and wind insulation
- The bottom of the house is protected with T8 trapezoidal sheet metal
- The supporting structure of the walls is made of 12mm and 22mm OSB boards
- Full MDF interior doors with veneer - white - 3 pcs.
- Adjustable door frames
- Complete water, sewage, electrical and ventilation installation
- Contacts, on/off switches
- Interior finished with a VELL panel in matt white
- Ceilings finished with VELL panel in matt white
- Treatment of windows inside with PVC strips
- Underfloor heating controlled via Wi-Fi or touch screen
- Mechanical ventilation with heat recovery - heat recovery - 2 pcs.
- Air conditioning in black
- Floor finished with Noble Oak vinyl panels
- Kitchen in the lower and upper buildings: dishwasher 45 cm, sink with battery, 2-burner induction hob, built-in refrigerator 122 cm high, hood with carbon filter, microwave. - Furniture fronts made of laminated board, semi-gloss white and black. Furniture fittings with soft closing, upper kitchen cabinets with LED lighting,
- Living room: three-seater sofa, curtain rod, suspended TV, multifunctional table, 2 chairs, curtains, curtain rods, suspended TV.
- Bathroom equipment: interior finished with a VELL panel, construction in accordance with the visualization, furniture with a silent closing system, laminated board, electric heater, hanger, water heater 80l, washing machine,
- Large bedroom: double bed with a bedding container and a 140x200 mattress, built-in furniture above the bed with 2 bedside tables, slats and a wardrobe with a mirror front.
- Small bedroom: bunk bed with mattresses, hanging shelves, upholstered panels, slats.
- wall lamps (4 pcs. according to standard)
- Hallway: Mirror, clothes hanger
- interior ceiling lighting (24 pcs.)
- Roof covering made of trapezoidal sheet metal
- Base development
- The valuation does not include the elements of the house decoration.
Important:
The attached photo documentation is for illustrative purposes only.
Transport and assembly costs are calculated separately









